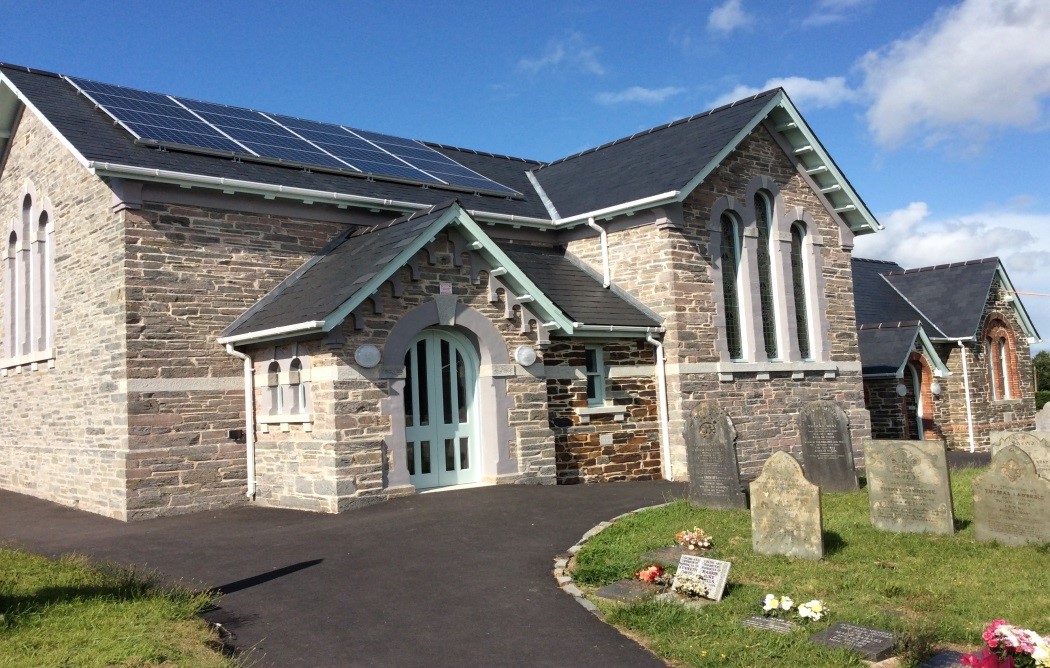
Total refurbishment of 200 year old Methodist Chapel and Schoolroom. Works comprised:
- Complete re-roofing in natural slate, including structural roof repairs, new gutters and fascias.
- New underground drainage systems and tarmacadam footpaths.
- Removal of gloss paint to external façade stone walls and extensive repointing.
- Two stone and granite faced extensions with hardwood sash double glazed windows.
- Complete removal of all internal pews, walls and floors.
- New structural openings and floors.
- New kitchens, kitchenettes, toilets and disabled toilets.
- Removal, remaking and reinstallation of stained glass windows.
- Leaded light glazing.
- Insulation and MF wall and ceiling systems.
- Purpose made joinery, furniture and fitments.
- Oak frame carpentry.
- Complete renewal of all electrics and installation underfloor heating systems via air source heat pumps and solar panels.
- New sound and audio visual systems.
- Installation of disabled lift.
- Complete decorations and floor finishes throughout.
Ryearch was complimented about our delivery of this project, as detailed here.
Information:
- Grade II listed building; church refurbishment; heritage works
- Client – The Methodist Church for St Peter’s United Church
- Architect – Alan Hayes RIBA
- Engineer – Foulkes Jackson Fewings
- Location – Dobwalls, Liskeard, Cornwall
- Duration – 20 weeks
- Completed – September 2013
- Value: £222,000

