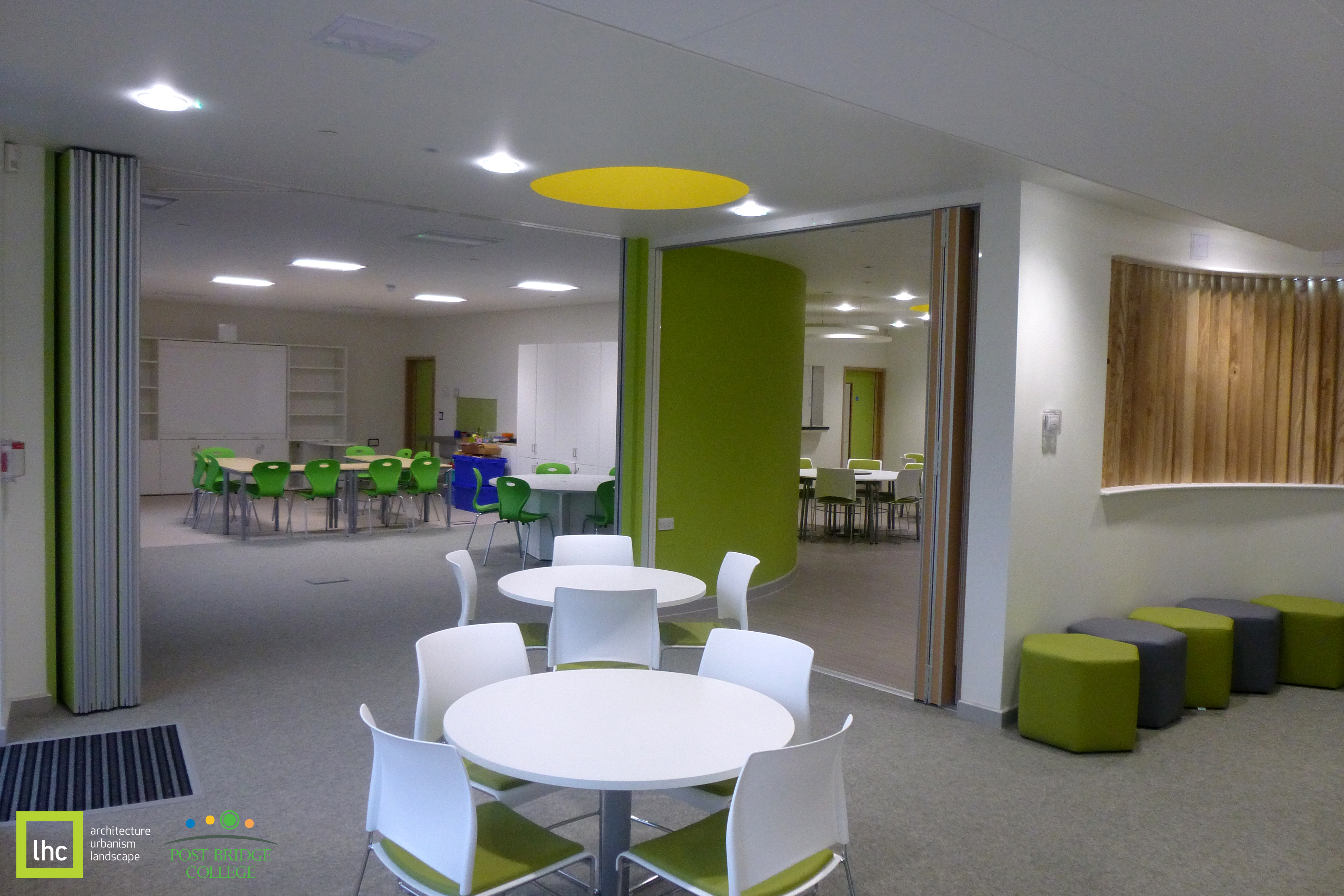
Project to extend this special needs school by c20% and deliver a complete internal refurbishment.
Internal Works: Single storey extension to the existing school comprising kitchen area, two classrooms, dining area, two withdrawal rooms, one pupil hygiene room, one disabled w/c, two store rooms and a learning social area.
External Works: Paving at the front and back of the school and landscaping by the bank (site boundary).
Construction specification: Masonry (brick and block) walls, felt flat roof, aluminium windows, high level rendered panels, suspended ceilings and internal fit out.
H&S & Safeguarding: Site security was particularly important at Cann Bridge School so the following safeguarding measures were put in place:
- site perimeter was fenced off using heras fencing – fencing was lined with black sheeting to prevent children seeing the works and being tempted to explore a dangerous environment.
- mobile phones were banned across the site (except for the site office / site canteen).
- a full-size timber screen partition was erected between the existing and new building.
- extremely noisy works such as demolition and drilling was done outside of the school day to minimise disruption and stress to the pupils.
- material deliveries were scheduled to avoid drop off and pick up times. This was part of our Traffic Management Plan (TMP) and involved close liaison with all suppliers.
Environmental: several established trees along the boundary hedge were protected by Tree Preservation Orders (TPOs). Maintaining the boundary hedge was additionally important as it was a natural screen from the Taylor Wimpey housing development, across the road from the school. Following an inspection by a specialist arboriculturist, the trees were carefully trimmed. We then used specialist scaffolding around the trees to protect the roots.
Challenges overcome: A fire main (enabling the fire brigade to easily access water) was not identified in the survey undertaken by the school, and one was found running right under the building when works commenced. This discovery delayed the project by five weeks, changing the target completion date from December 2016 to January 2017, and had a significant impact on the clients’ budget.
To help overcome this issue, Ryearch created a new programme and proposed value engineering ideas to make up time and costs, however the client decided to stay with original design. The site team therefore progressed with the works as best they could, while a new architectural design was created and approved. Progress was then dependent on the new fire main being laid (two new pipes were installed at a deeper level), as this installation was required before we could start the foundations and drainage. Once Ryearch got to the slab stage we picked up the programme as normal.
Collaboration: Ryearch was also required to work closely with Taylor Wimpey as their attenuation tank was due to be positioned in the access road over the Christmas break. Our Site Manager (Justin Hummerstone) therefore liaised with Taylor Wimpey to overcome the access challenges this caused, and prevent any further extension to the programme.
Workforce: the majority of the works was delivered directly by Ryearch’s own workforce. The team was selected for their specific trade skills and prior experience of a school’s environment. Two of our apprentices also gained valuable experience working on this scheme.
Subcontractors: all specialist trades used were local to the project. In particular, we worked with Murch and Baker to deliver the M&E elements of the project which included electrical works, plumbing works, sanitary works and installing a sprinkler system.
Outcome
Despite the significant challenges from the water main pipe, Ryearch delivered a very high-quality project and the staff and pupils are delighted with the outcome.
The site was registered with the Considerate Contractors Scheme (CCS) and achieved high scores across each of the five ‘code of considerate practice’ areas: Care about Appearance; Respect the Community; Protect the Environment; Secure everyone’s Safety and Value their Workforce.
Ryearch was given a glowing testimonial about our performance on this project, from the architects LHC (Lacey Hickie & Caley).
Information:
- Primary School extension and development
- Ryearch Construction Team
- Architect – Josef Horner, LHC
- Client – Plymouth City Council
- June 2016 – January 2017
- Value £629,000

