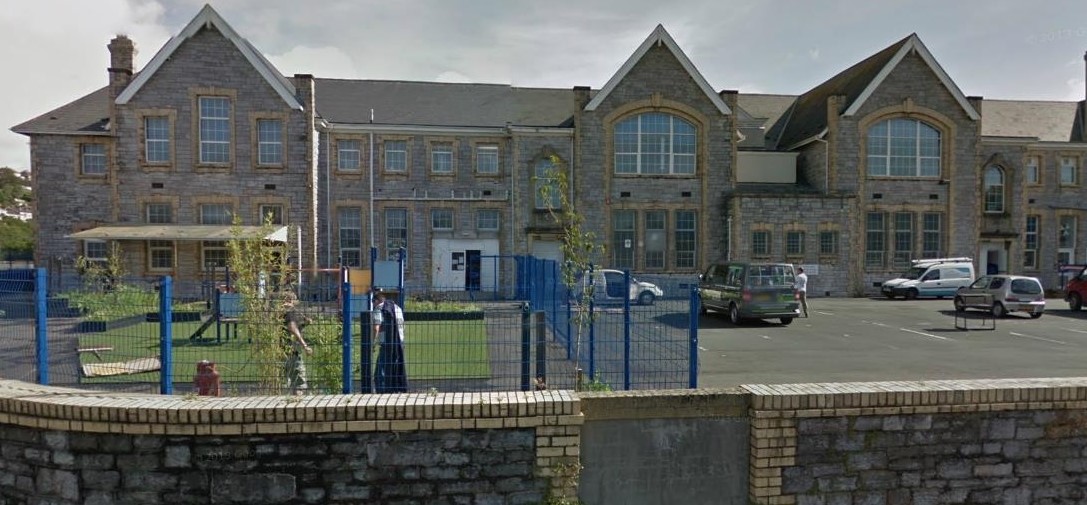
his project comprised of major internal refurbishment and redesign of the existing school providing new teaching facilities, a professional kitchen and dining facilities.
The works included:
- Converting existing reception rooms and recreation hall to provide flexible teaching areas.
- New studwork partitioning with double internal entrance doors.
- Removal of existing toilet cubicles and reconfiguring the room to provide additional toilets.
- New ceiling to dining hall and kitchen, additional studwork walling to create a fire escape and the creation of storage areas.
- Conversion of existing reception room into new staffroom with kitchenette. New studwork complete with doors to form separate office.
- Existing staffroom relocated to ground floor, existing kitchenette taken apart for reuse on ground floor.
- Decoration and flooring throughout.
The project was managed to time and budget with no reportable accidents on site.
“I just wanted to say how pleased I am with the work done….Timescales etc to get stuff done to meet the needs of the school have been a challenge but these all seem to have been achieved and with little fuss.”
John London, Plymouth City Council
Information:
- Primary School refurbishment
- Client – Plymouth City Council
- Completion – December 2011
- Value: £278,000

